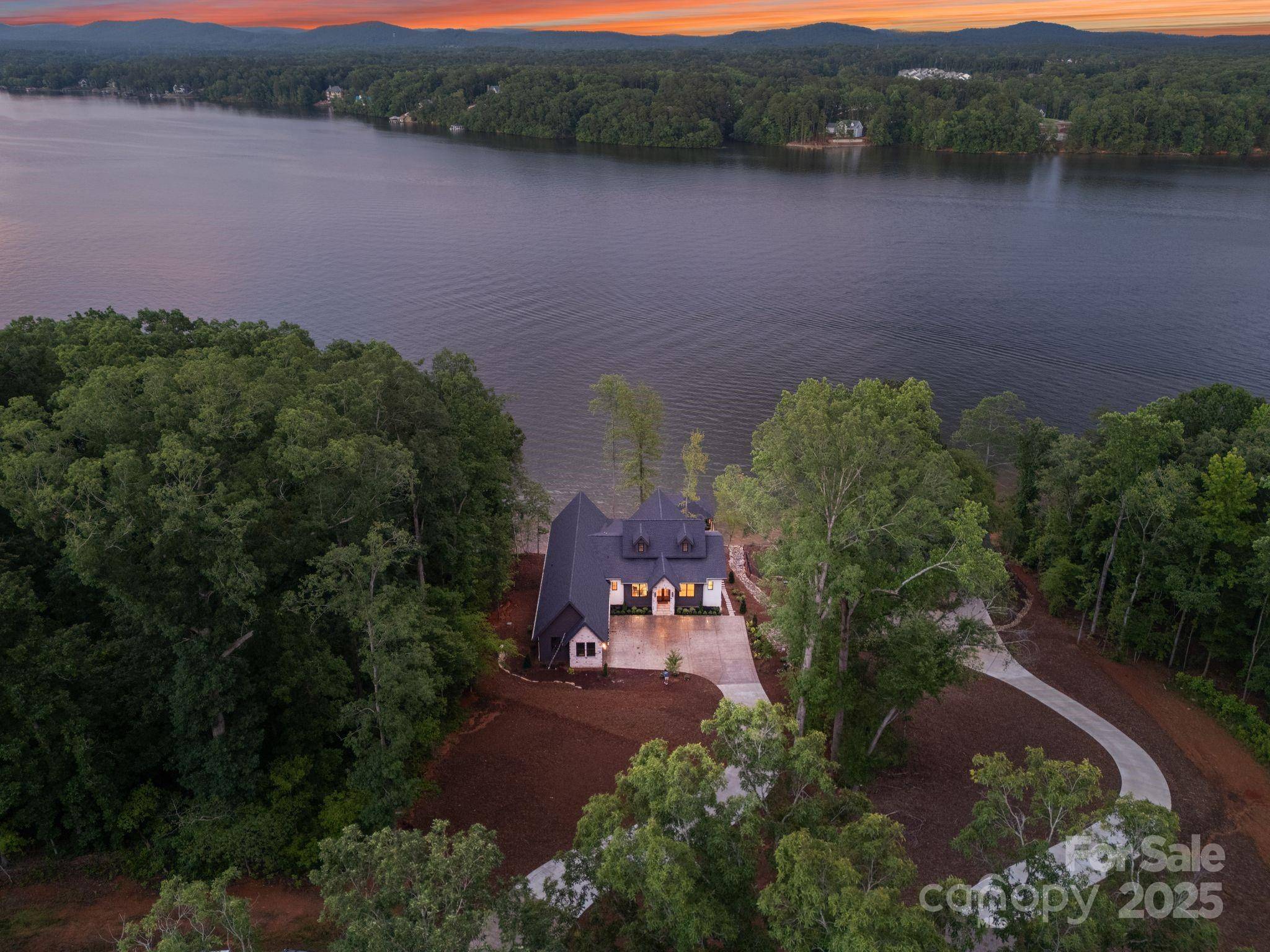8066 Edgewater DR #103 Norwood, NC 28128
UPDATED:
Key Details
Property Type Single Family Home
Sub Type Single Family Residence
Listing Status Active
Purchase Type For Sale
Square Footage 4,981 sqft
Price per Sqft $702
Subdivision Edgewater
MLS Listing ID 4260956
Bedrooms 5
Full Baths 4
Half Baths 3
Construction Status Completed
HOA Fees $2,175/ann
HOA Y/N 1
Abv Grd Liv Area 2,975
Year Built 2025
Lot Size 0.620 Acres
Acres 0.62
Lot Dimensions 89x271x109x276
Property Sub-Type Single Family Residence
Property Description
Location
State NC
County Stanly
Building/Complex Name Edgewater
Zoning Norwood
Body of Water Lake Tillery
Rooms
Basement Finished, Interior Entry, Walk-Out Access
Main Level Bedrooms 3
Main Level Primary Bedroom
Main Level Bedroom(s)
Main Level Bathroom-Half
Main Level Bathroom-Full
Main Level Bedroom(s)
Main Level Bathroom-Full
Main Level Bathroom-Half
Main Level Kitchen
Main Level Laundry
Main Level Living Room
Basement Level Bathroom-Full
Basement Level Bedroom(s)
Basement Level Bedroom(s)
Basement Level Bathroom-Full
Basement Level Laundry
Basement Level Bathroom-Half
Basement Level Bar/Entertainment
Basement Level Wine Cellar
Interior
Heating Central
Cooling Central Air
Fireplaces Type Gas
Fireplace true
Appliance Dishwasher
Laundry In Basement, Laundry Room, Main Level, Multiple Locations
Exterior
Exterior Feature In-Ground Irrigation
Garage Spaces 3.0
Community Features Boat Storage, Clubhouse, Gated, Lake Access, Outdoor Pool, Picnic Area, Recreation Area
Waterfront Description Boat House,Boat Ramp – Community,Boat Slip – Community,Dock
View Long Range, Water, Year Round
Street Surface Concrete,Paved
Porch Covered
Garage true
Building
Lot Description Waterfront
Dwelling Type Site Built
Foundation Basement
Sewer Public Sewer
Water City
Level or Stories One
Structure Type Stone
New Construction true
Construction Status Completed
Schools
Elementary Schools Norwood
Middle Schools South Stanly
High Schools South Stanly
Others
HOA Name Tillery Management
Senior Community false
Restrictions Architectural Review
Acceptable Financing Cash, Conventional
Listing Terms Cash, Conventional
Special Listing Condition None




