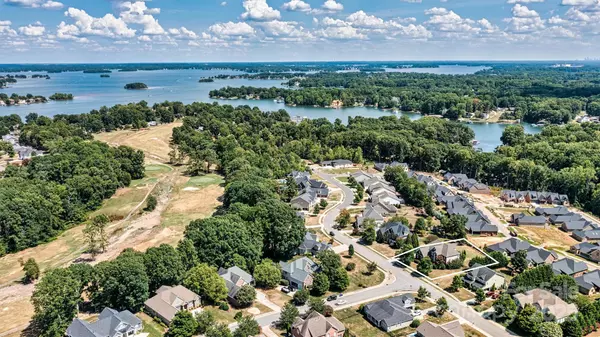2576 Shanklin LN S Denver, NC 28037
UPDATED:
Key Details
Property Type Single Family Home
Sub Type Single Family Residence
Listing Status Active
Purchase Type For Sale
Square Footage 3,902 sqft
Price per Sqft $211
Subdivision Westport Lakeside
MLS Listing ID 4287690
Style Traditional
Bedrooms 6
Full Baths 5
HOA Fees $490/ann
HOA Y/N 1
Abv Grd Liv Area 3,902
Year Built 2007
Lot Size 0.450 Acres
Acres 0.45
Property Sub-Type Single Family Residence
Property Description
This exceptional custom-built executive home in vibrant Westport offers refined living with resort-style amenities—just steps from the Westport Swim & Tennis Club.
With over 3,900 sq ft, this gracious home features 6 bedrooms, 5 full baths, dual staircases, and a 3-car garage—perfect for elegant entertaining, everyday comfort, and multigenerational living.
Timeless finishes and thoughtful details flow throughout the open floor plan, including a generous kitchen with granite countertops, spacious living and dining areas, and a bonus room ideal for recreation or relaxation.
Step outside to your private retreat: a screened porch with open deck and expansive patio below with built-in grill, firepit lounge, and hot tub, all within a fenced, professionally landscaped backyard.
Enjoy access (with membership) to swimming, tennis, pickleball, and golf. Convenient to Highway 16, Charlotte Douglas Airport, Lake Norman, Hickory, and more.
Location
State NC
County Lincoln
Zoning PD-R
Rooms
Main Level Bedrooms 1
Main Level Living Room
Main Level Dining Room
Main Level Bedroom(s)
Main Level Den
Main Level Bathroom-Full
Main Level Kitchen
Upper Level Primary Bedroom
Upper Level Bathroom-Full
Upper Level Bonus Room
Upper Level Bathroom-Full
Upper Level Bedroom(s)
Upper Level Bedroom(s)
Upper Level Laundry
Upper Level Bedroom(s)
Upper Level Bathroom-Full
Third Level Bathroom-Full
Third Level Bedroom(s)
Interior
Interior Features Built-in Features, Entrance Foyer, Kitchen Island, Open Floorplan, Split Bedroom, Storage, Walk-In Closet(s)
Heating Forced Air, Natural Gas
Cooling Ceiling Fan(s), Central Air
Flooring Carpet, Tile, Wood
Fireplaces Type Den, Fire Pit, Gas Log, Outside
Fireplace true
Appliance Dishwasher, Disposal, Double Oven, Electric Cooktop, Electric Oven, Gas Water Heater, Microwave, Refrigerator
Laundry Laundry Room, Upper Level
Exterior
Exterior Feature Fire Pit, Hot Tub, Other - See Remarks
Garage Spaces 3.0
Fence Back Yard
Utilities Available Cable Connected, Electricity Connected, Natural Gas, Underground Utilities
Roof Type Shingle
Street Surface Concrete,Paved
Porch Deck, Patio, Rear Porch, Screened
Garage true
Building
Lot Description Cleared, Level
Dwelling Type Site Built
Foundation Crawl Space
Sewer Public Sewer
Water City
Architectural Style Traditional
Level or Stories Two and a Half
Structure Type Brick Partial,Hardboard Siding
New Construction false
Schools
Elementary Schools St. James
Middle Schools North Lincoln
High Schools North Lincoln
Others
HOA Name Cedar Management Group
Senior Community false
Restrictions Other - See Remarks
Acceptable Financing Cash, Conventional
Listing Terms Cash, Conventional
Special Listing Condition None
Virtual Tour https://carolinalakephotography.hd.pics/2576-Shanklin-Ln-S




