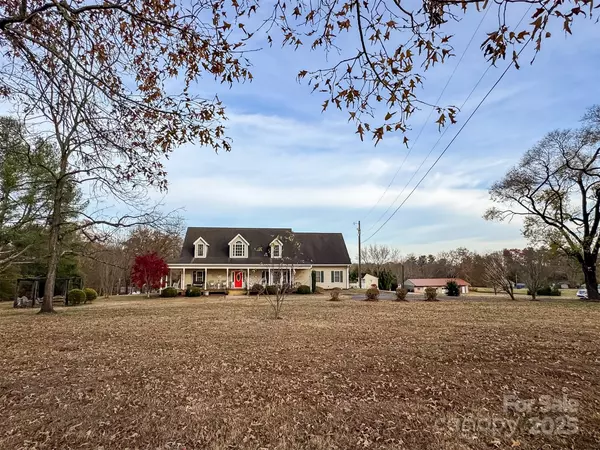2202 Marcus DR Granite Falls, NC 28630

UPDATED:
Key Details
Property Type Single Family Home
Sub Type Single Family Residence
Listing Status Active
Purchase Type For Sale
Square Footage 3,161 sqft
Price per Sqft $181
MLS Listing ID 4324534
Bedrooms 4
Full Baths 3
Half Baths 1
Abv Grd Liv Area 2,782
Year Built 2007
Lot Size 2.780 Acres
Acres 2.78
Property Sub-Type Single Family Residence
Property Description
Inside the main home, hardwood floors flow throughout the main level, tying together a warm and open great room that includes the living area, kitchen, dining space, and breakfast nook. The primary suite is located on the main level and features a walk-in closet, full bathroom, and beautiful French doors that open directly onto the full-length rear porch. From there, you can enjoy views of the fenced inground pool and the wide backyard—an ideal setting for quiet mornings or gatherings around the water.
Upstairs offers two additional bedrooms, a full bathroom, and a finished room over the garage that's perfect for a bonus room, studio, guest space, hobby room, or office. All bedrooms include walk-in closets, and each level has its own heat pump for efficient comfort. A Rinnai on-demand water heater serves the main home.
Beyond the main residence, the property continues to deliver on versatility. The fully self-contained Auxiliary Dwelling Unit (ADU) has its own septic system, kitchen, living area, full bathroom, and a mini-split system for heating and cooling. This independent structure opens the door to a variety of practical arrangements—multi-use living setups, long-term guests, extended stays, workspace needs, or other flexible options.
Another standout feature is the large detached building, offering over 1,700 square feet with two garage doors, substantial enclosed space, and a convenient half bath. It's well suited for equipment, workshop use, storage, projects, or any number of functional needs where extra room makes all the difference.
Altogether, this property brings together the comfort of a well-designed primary home, the enjoyment of an inground pool, the autonomy of a separate ADU, and the utility of a substantial detached building—all arranged across a spacious 2.78-acre setting. It's an appealing find for anyone who wants room to spread out, space for multiple living or working setups, or the freedom to create the lifestyle that fits them best. Thoughtful, inviting, and full of possibility, this property adapts to a wide range of needs with ease.
Location
State NC
County Caldwell
Zoning RA-20
Rooms
Guest Accommodations Exterior Not Connected,Guest House,Main Level,Separate Entrance,Separate Kitchen Facilities
Primary Bedroom Level Main
Main Level Bedrooms 1
Interior
Heating Heat Pump
Cooling Central Air
Fireplace true
Appliance Dishwasher, Electric Range, Tankless Water Heater
Laundry Inside, Laundry Room
Exterior
Garage Spaces 4.0
Pool Fenced, In Ground, Outdoor Pool
Street Surface Asphalt,Paved
Garage true
Building
Dwelling Type Site Built
Foundation Crawl Space
Sewer Septic Installed
Water City
Level or Stories One and One Half
Structure Type Vinyl
New Construction false
Schools
Elementary Schools Sawmills
Middle Schools Hudson
High Schools South Caldwell
Others
Senior Community false
Acceptable Financing Cash, Conventional, FHA, VA Loan
Listing Terms Cash, Conventional, FHA, VA Loan
Special Listing Condition None
GET MORE INFORMATION





