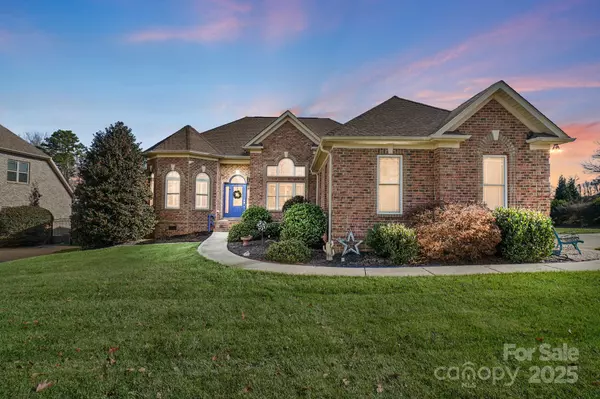For more information regarding the value of a property, please contact us for a free consultation.
2444 Shiny Leaf DR Denver, NC 28037
Want to know what your home might be worth? Contact us for a FREE valuation!

Our team is ready to help you sell your home for the highest possible price ASAP
Key Details
Sold Price $655,000
Property Type Single Family Home
Sub Type Single Family Residence
Listing Status Sold
Purchase Type For Sale
Square Footage 2,960 sqft
Price per Sqft $221
Subdivision Fairfield Forest
MLS Listing ID 4212126
Sold Date 03/28/25
Bedrooms 4
Full Baths 3
Half Baths 1
HOA Fees $51/qua
HOA Y/N 1
Abv Grd Liv Area 2,960
Year Built 2007
Lot Size 0.400 Acres
Acres 0.4
Property Sub-Type Single Family Residence
Property Description
Welcome to 2444 Shiny Leaf Dr. located in the quaint neighborhood of Fairfield Forest. This full brick custom home features 4 bedrooms, 3.5 baths and a sparkling inground salt water & heated pool. Inside you'll find hardwood floors throughout. An updated kitchen with quartz countertops that extend up the backsplash and waterfall peninsula. The vaulted and double tray ceilings elevate the space. The owner's suite has two walk in closets, separate vanities, garden tub and stand up tile shower. Upstairs you will find a 4th bedroom/bonus room with a full bath and extra storage. If you don't need the 4th bedroom, it would make a great guest space, media room or home gym. Step outside to enjoy an oversized patio and beautiful pool with water feature perfect for entertaining. Within minutes you can be at Westport Golf & Tennis Club or Lake Norman/ Public Boat Launch. This home has been extremely well cared for and is ready for its new homeowners!
Location
State NC
County Lincoln
Zoning PD-MU
Rooms
Main Level Bedrooms 3
Interior
Interior Features Built-in Features, Garden Tub, Pantry, Walk-In Closet(s)
Heating Heat Pump
Cooling Central Air
Flooring Tile, Wood
Fireplaces Type Family Room
Fireplace true
Appliance Dishwasher, Disposal, Electric Range, Microwave, Tankless Water Heater
Laundry Utility Room, Main Level
Exterior
Exterior Feature In-Ground Irrigation
Garage Spaces 2.0
Fence Back Yard
Pool Heated, In Ground, Salt Water
Community Features Sidewalks, Street Lights
Utilities Available Cable Available, Propane, Satellite Internet Available
Street Surface Concrete,Paved
Porch Patio
Garage true
Building
Lot Description Corner Lot
Foundation Crawl Space
Sewer County Sewer
Water County Water
Level or Stories One and One Half
Structure Type Brick Full
New Construction false
Schools
Elementary Schools Unspecified
Middle Schools Unspecified
High Schools Unspecified
Others
HOA Name Fairfield Forest Owners Association
Senior Community false
Restrictions Architectural Review
Acceptable Financing Cash, Conventional, VA Loan
Listing Terms Cash, Conventional, VA Loan
Special Listing Condition None
Read Less
© 2025 Listings courtesy of Canopy MLS as distributed by MLS GRID. All Rights Reserved.
Bought with Maceon Mitchell • Allen Tate Lake Norman




